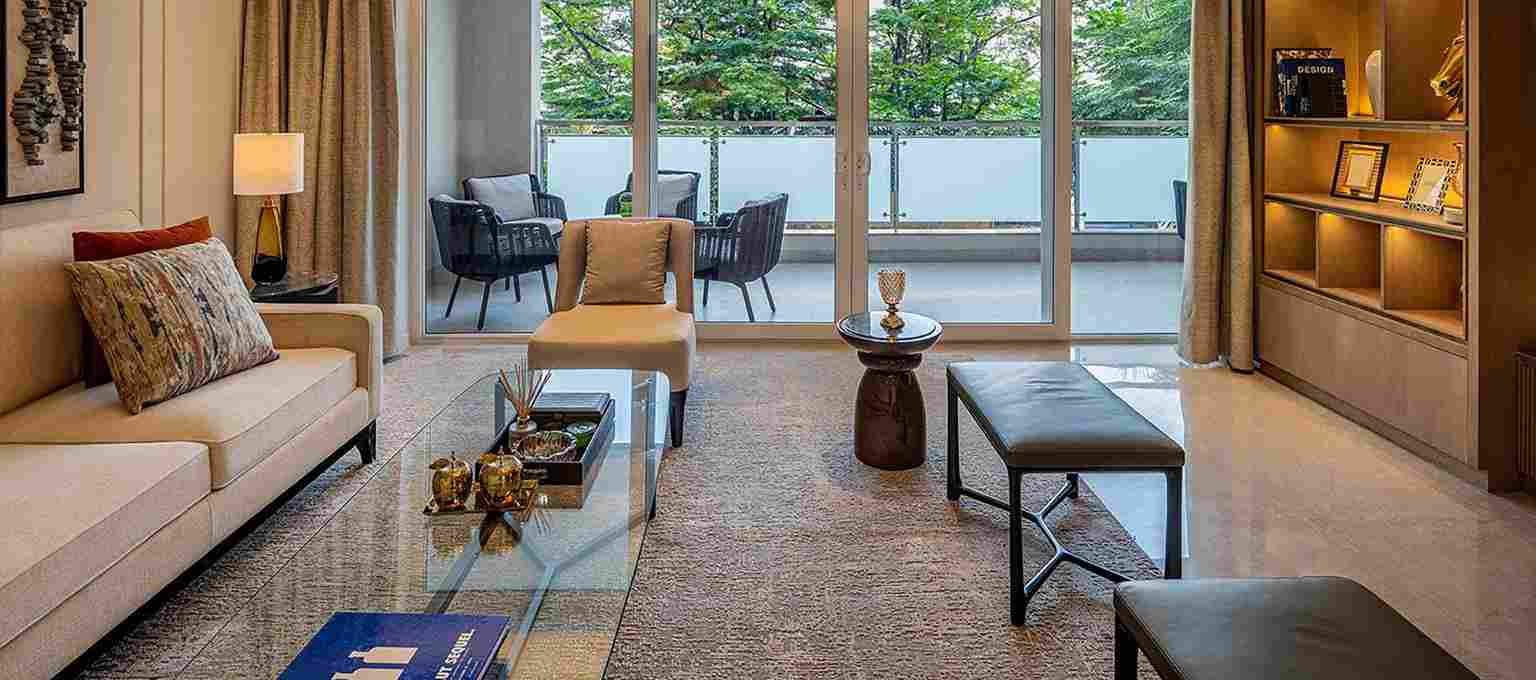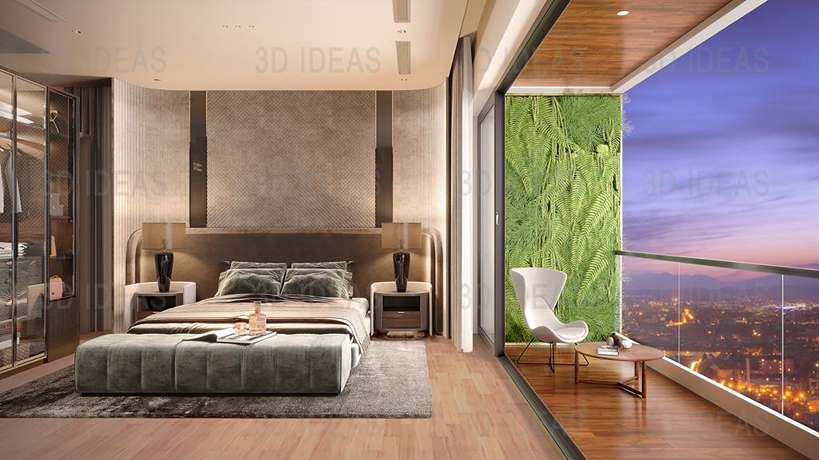Description
We Gurukrupa EKHI by Gurukrupa Realcon at Oshiwara, Andheri West with 1 tower and 2 Wing (A, B) with 3B+G+6P+7 floors having 2 BHK, 2.5 BHK and 3 BHK premium residences. Gurukrupa EKHI…
| Type | Carpet Area | Price | Get Price Breakup |
|---|---|---|---|
| 2 BHK | 678 Sq. Ft. | Rs. 2.58 Cr* | Click Here |
| 2 BHK | 767 Sq. Ft. | Rs. 2.91 Cr* | Click Here |
| 2.5 BHK | 852 Sq. Ft. | Rs. 3.23 Cr* | Click Here |
| 3 BHK | 1052 Sq. Ft. | Rs. 3.99 Cr* | Click Here |
Project Highlights
- ✨ Project Highlights: Gurukrupa EKHI, Andheri West
- 1. Location and Offerings
- Location: Gurukrupa EKHI is situated on Link Road, Lokhandwala, a prime area in Andheri West.
- Residential Options: The development offers ultra-premium 2 BHK, 2.5 BHK, and 3 BHK apartments, along with Jodi areas for larger living spaces.
- 2. Building Structure
- Configuration: The project consists of a single tower featuring 3 Basements + Ground + 6 Podium Levels + 7 Floors designated as an E Deck, plus 28 Habitable Floors across two wings (A & B).
- Retail and Office Space: The structure includes retail shops on the Ground and 1st Floors, as well as office spaces over three levels.
- 3. Floor Plans and Amenities
- Floor Layout: Starting from the 8th to the 35th floor, each floor in Wing A has 8 flats, including 3 units of 3 BHK and 6 flats designated as 2.5 BHK or 2 BHK.
- Rooftop Amenities: The 35th Floor features exclusive rooftop amenities enhancing the living experience.
- 4. Possession Dates
- Planned Possession: The developer aims for possession by December 2027, while RERA has set the possession date for December 2028.
- 5. Carpet Area
- Available Sizes:
- 2 BHK: Ranging from 678 to 767 Sq.Ft.
- 2.5 BHK: Approx. 852 Sq.Ft.
- 3 BHK: Approx. 1052 Sq.Ft.
- 6. Additional Features
- Vastu Compliance: All apartments are designed to be Vastu compliant, ensuring a harmonious living environment.
- Construction Quality: Built by Mivan Homes, known for high construction standards.
- 7. Customer Feedback
- Reviews: Gurukrupa EKHI has received favorable reviews, generally scoring 4/5 from site visit clients, indicating a positive reception.
- 8. Project Documentation
- Brochure Availability: Interested buyers can download the official brochure that provides detailed information about the payment plans, floor plans, unit configurations, and price lists.
- Unique Selling Propositions (USPs):
- Prime Location: Positioned in a sought-after area of Andheri West, providing accessibility and convenience.
- Modern Amenities: Offers a mix of residential and commercial spaces, along with upscale amenities and community facilities.
- Variety of Options: Multiple apartment sizes to cater to different family needs and configurations.
- Positive Reception: Strong customer satisfaction and positive reviews highlight trust in the development and its developers.
- Quality Construction: Backed by a reputable construction company known for its quality assurance.
- For more detailed information, potential buyers are encouraged to refer to the downloadable brochure and visit the site.
Gurukrupa EKHI – Floor Plan
- ✨ Living Room
- ✨ Bedroom 1st
- ✨ Bedroom 2nd
- ✨ Internal lobby
- ✨ Kitchen
Gurukrupa EKHI Andheri West – Connectivity
- lower oshiwara metro station – 2 Min
- C P Goenka International School – 2 Min
- Infiniti Mall – 1 Min
- Andheri West Railway Station – 5 Min
- Metro Station – 2 Min
- JBCN International School – 3 Min
Click & Download Project Details PDF

| Const. Stage: | Under Construction |
| Possession: | Dec 2028 |
| Parking: | Open Reserved |
| Floors: | 38 |
Project Reviews?
Yes Great, The Place is Very Good. Usually the place was very descent and nearby living people is also nice. All Visited Customers Reviews 4/5 …
2 BHK, 2.5 BHK and 3 BHK Gurukrupa Realcon EKHI Andheri West Mumbai price?
Yes, we offer 2 BHK 2.5 BHK & 3 BHK Price From 2.57 Cr* to 4.50 Cr. All inclusive.
2 BHK Floor Plan
Yes, ✨ Living Room. ✨ Bedroom 1st ✨ Bedroom 2nd. ✨ Internal lobby. ✨ Kitchen
2.5 BHK Floor Plan
Yes, ✨ Living Room. ✨ Bedroom ✨ Internal lobby. ✨ Kitchen
3 BHK Floor Plan
Yes, ✨ Living Room. ✨ Bedroom ✨ Internal lobby. ✨ Kitchen
Jodi Flats Floor Plan
Yes, ✨ Living Room. ✨ 1st Bedroom ✨ 2nd Bedroom ✨ 3rd Bedroom ✨ Internal lobby. ✨ Kitchen
Gurukrupa Realcon EKHI Ratings & Reviews ?
Yes, At Gurukrupa Realcon EKHI The Link Life Andheri West: Project Construction 4.4/5. Water Supply; Amenities. 4.9/5. Sports Facility; Project Maintenance. 4.5/5. Quality living experience to the community of Andheri (W),
Gurukrupa Realcon EKHI Floor Plan: At Gurukrupa Realcon EKHI ?
Yes, At Gurukrupa Realcon EKHI Andheri West, we have each floor with 2 BHK, 2.5 BHK & 3 BHK, and only 8 units with 6 lifts.
Gurukrupa Realcon EKHI Payment ?
Yes, Plan: At Gurukrupa Realcon EKHI The Link Life Andheri West, we offer flexible payment plans to accommodate our clients’ needs, including the Construction Linked Payment (CLP) plan, which ties payments to specific construction milestones, and the Flexible Payments Plan, allowing for customised payment schedules. These options provide ease and convenience, ensuring a smooth purchasing experience while maintaining our commitment to integrity and quality assurance in real estate development, management, and investment services.
Gurukrupa Realcon EKHI Jodi Flats/Apartment Price ?
Yes, Gurukrupa Realcon EKHI in Andheri West: Presenting Specious 3-BED Uber Luxury Homes with a Specious Carpet Contact 9004005506. *
2 BHK Price?
Yes, Rs. 2.57 Cr.+ Taxes
2.5 BHK Price?
Yes, Rs. 3.23 Cr.+ Taxes
3 BHK Price?
Yes, Rs. 3.99 Cr.+ Taxes
Gurukrupa Realcon EKHI Andheri west Mumbai address?
Location: Call now to get more info about Gurukrupa Realcon EKHI. About this property: 8080808667. Email us now for more information: info@gurukrupaekam.com. Enquire Now. Full Name. Email. Mobile. I ….
Gurukrupa Realcon EKHI Andheri West Owner?
Mr. Mahesh Patel
Gurukrupa Realcon EKHI Andheri West features?
Yes. Gurukrupa Realcon EKHI Lokhandwala Andheri West features luxurious apartments with spacious carpet areas between 999 sq. ft. and 1800 sq. ft., priced from ₹ 4.30 Cr* to ₹ 7.88 Cr*. The development includes over 70 luxury amenities, crafted for residents’ enjoyment, distributed across rooftop and podium levels, enhancing the living experience in this upscale location.
Gurukrupa Realcon EKHI Possession Date?
Yes. As per Developer Gurukrupa Realcon EKHI The Link Life, Andheri West possession date is March 2028, and as per RERA, and as per Developer the possession date is Dec 2027.
Gurukrupa Realcon EKHI Brochure?
Yes. View the official brochure PDF. At Gurukrupa Realcon EKHI in Andheri West, we have mentioned the payment plan, floor plan & configuration & unit plan & price list. Download Floor Plan, Cost Sheet, Payment Plan & Price List.
Address
- Address Gurukrupa Realcon at Oshiwara, Andheri West
- City Mumbai
- Zip/Postal Code 800053
- Area Andheri West
- Country India
Details
Updated on April 3, 2025 at 5:12 am- Property ID: Gurukrupa Realcon Oshiwara
- Price: Rs. 2.57 Cr to Rs. 3.99 Cr All inc.
- Property Type: Apartment, Residential
- Property Status: For Sale
- Configurations: 2, 2.5, 3 BHK Apartment
- 2 BHK Price: ₹ 2.57 Cr*
- 3 BHK Price: ₹ 3.99 Cr*
- 2.5 BHK Price: ₹ 3.23 Cr*
Mortgage Calculator
- Down Payment
- Loan Amount
- Monthly Mortgage Payment
- Property Tax
- Home Insurance
- PMI
- Monthly HOA Fees













